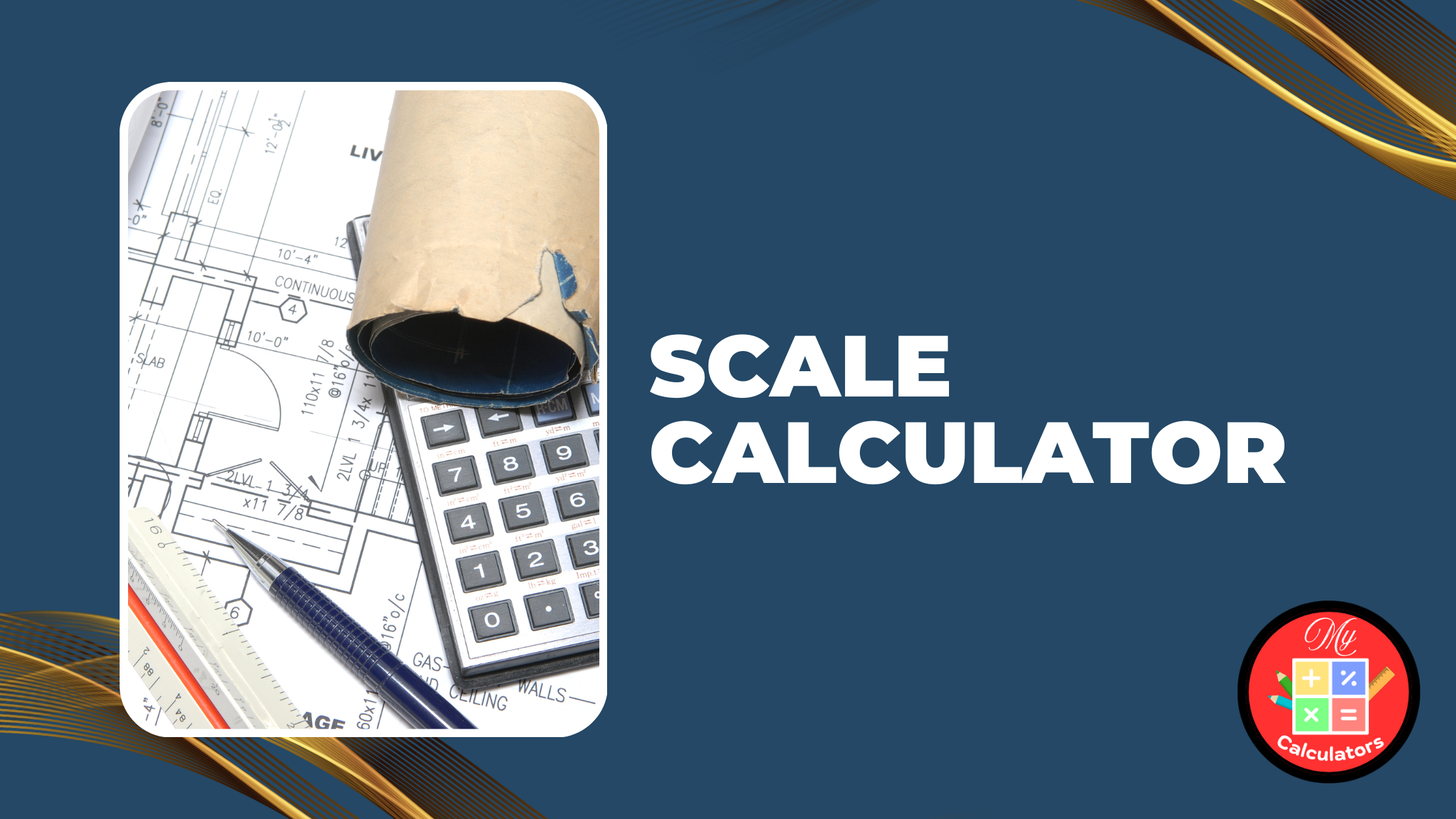Advanced Scale Calculator
Result: 0
Introduction to the Scale Calculator
The Advanced Scale Calculator by My Calculators is designed to simplify scaling measurements by converting real-world sizes into scaled-down versions and vice versa. It supports multiple measurement units, making it a versatile tool for professionals and hobbyists alike.
Scaling plays a crucial role in engineering, architecture, design, and model-making. Whether you’re working on blueprints, maps, or 3D models, an accurate Scale Calculator ensures precision in your projects.
Table of Contents

What is a Scale Calculator?
A Scale Calculator is a tool that helps in determining how large or small an object will be when scaled based on a given ratio. It works in two ways:
- Real Size ➜ Scaled Size (e.g., a 10-meter object scaled to 1:50 would be 20 cm)
- Scaled Size ➜ Real Size (e.g., a 5 cm model at 1:50 would be 2.5 meters in real life)
This calculator eliminates manual calculations, reducing the chances of errors while ensuring precise measurements.
Why Use the My Calculators Scale Calculator?
Easy and Accurate Scaling
With just a few inputs, you can quickly calculate scaled dimensions without complicated math.
Two-Way Calculation
Unlike basic calculators, this tool supports both directions: Real Size ➜ Scaled Size and Scaled Size ➜ Real Size.
Supports Multiple Measurement Units
The calculator allows conversions using:
- Millimeters (mm)
- Centimeters (cm)
- Inches (inch)
- Feet (ft)
- Meters (m)
- Yards (yd)
Ideal for Multiple Industries
This tool is widely used in:
- Architecture – Scaling floor plans and building designs
- Engineering – Converting technical drawings to real-world measurements
- Model Making – Creating accurate miniature models and prototypes
- Cartography – Scaling maps and geographic data
Instant & User-Friendly
With a simple interface and real-time results, this tool makes scaling effortless for both professionals and students.
How to Use the Scale Calculator?
Using the Advanced Scale Calculator by My Calculators is simple:
- Enter the real-world measurement (e.g., 500 cm)
- Select the measurement unit (cm, mm, inches, feet, meters, yards)
- Enter the scale ratio (e.g., 1:100, enter “100”)
- Choose the conversion type:
- “Real Size ➜ Scaled Size” (if you want to downscale)
- “Scaled Size ➜ Real Size” (if you want to upscale)
- Click “Calculate” to get the scaled size instantly!
The result will be displayed in your selected unit.
Example Calculations
Example 1: Real Size ➜ Scaled Size
- Input: Real-world size = 1000 cm, Scale Ratio = 1:50
- Calculation: 1000 cm ÷ 50 = 20 cm
- Result: A 1000 cm object will appear as 20 cm on a 1:50 scale.
Example 2: Scaled Size ➜ Real Size
- Input: Model size = 10 inches, Scale Ratio = 1:25
- Calculation: 10 inches × 25 = 250 inches
- Result: A 10-inch model represents 250 inches (or about 6.35 meters) in real life.
Advantages of Using the My Calculators Scale Calculator
- Saves Time: No need for manual calculations or complex formulas.
- Reduces Errors: Ensures accuracy, preventing costly mistakes in projects.
- Mobile-Friendly: Use it anywhere, whether in the office, workshop, or on-site.
- Versatile: Works for different industries, from architecture to 3D modeling.
Common Use Cases
Architecture & Engineering
Architects and engineers use scale calculators to resize blueprints, site plans, and construction models. For example, if a real building is 50 meters, a 1:100 scale drawing would represent it as 50 cm on paper.
Model Making & Design
From miniature models to 3D printing, a scale calculator ensures correct proportions. If a designer creates a 1:10 scale car model, it means the real car is 10 times larger than the model.
Cartography & Geography
Maps use scale ratios to represent large distances on small paper formats. A 1:1,000,000 map scale means 1 cm on the map = 10 km in real life.
Industrial Prototyping
Manufacturers use scaled-down prototypes to test product designs before full-scale production.
FAQs About the Scale Calculator
1. Can I use different measurement units?
Yes! You can enter values in mm, cm, inches, feet, meters, or yards.
2. What is a scale ratio?
A scale ratio represents the proportion of a model to its real-world size. For example, 1:100 means 1 cm on the model equals 100 cm in reality.
3. Can this calculator scale up and down?
Yes! You can convert real sizes to scaled sizes and vice versa.
4. Is this calculator useful for 3D printing?
Absolutely! 3D designers use it to resize models for 3D printing while maintaining proportions.
5. Can I use decimal numbers?
Yes, you can input values like 2.5 meters or 3.75 inches for precise calculations.
Conclusion
The Advanced Scale Calculator by My Calculators is an essential tool for architects, designers, engineers, and hobbyists who require precise scaling in their work.
Accurate, fast, and user-friendly, this calculator saves time and ensures error-free conversions. Whether you’re scaling blueprints, designing 3D models, or mapping distances, this tool makes calculations effortless.
Other Calculators
Basketball Dunk Calculator
BMI Calculator











3 thoughts on “Advanced Scale Calculator – Tool for Accurate Scaling – 2025”